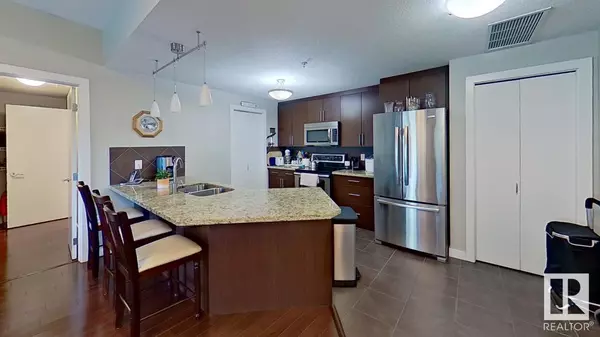
#807 10055 118 ST NW Edmonton, AB T5K0C1
2 Beds
2 Baths
799 SqFt
UPDATED:
Key Details
Property Type Condo
Sub Type Condominium/Strata
Listing Status Active
Purchase Type For Sale
Square Footage 799 sqft
Price per Sqft $386
Subdivision Oliver
MLS® Listing ID E4400761
Bedrooms 2
Condo Fees $535/mo
Originating Board REALTORS® Association of Edmonton
Year Built 2009
Lot Size 103 Sqft
Acres 103.44118
Property Description
Location
Province AB
Rooms
Extra Room 1 Main level 3.51 m X 3 m Living room
Extra Room 2 Main level 4.2 m X 1.38 m Dining room
Extra Room 3 Main level 4.61 m X 3.15 m Kitchen
Extra Room 4 Main level 2.91 m X 5.4 m Primary Bedroom
Extra Room 5 Main level 3.35 m X 3 m Bedroom 2
Interior
Heating Forced air, Heat Pump
Exterior
Garage Yes
Waterfront No
View Y/N Yes
View City view
Total Parking Spaces 1
Private Pool No
Others
Ownership Condominium/Strata

GET MORE INFORMATION






