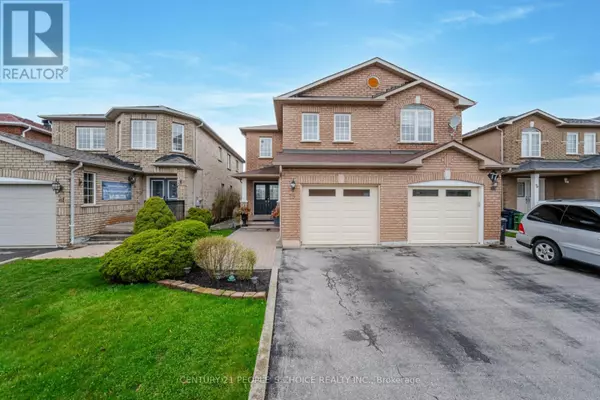
79 HAVENLEA ROAD Toronto (rouge), ON M1X1T2
3 Beds
3 Baths
1,499 SqFt
UPDATED:
Key Details
Property Type Single Family Home
Sub Type Freehold
Listing Status Active
Purchase Type For Sale
Square Footage 1,499 sqft
Price per Sqft $693
Subdivision Rouge E11
MLS® Listing ID E9242042
Bedrooms 3
Half Baths 1
Originating Board Toronto Regional Real Estate Board
Property Description
Location
Province ON
Rooms
Extra Room 1 Second level 4.2 m X 3.66 m Primary Bedroom
Extra Room 2 Second level 3.3 m X 2.92 m Bedroom 2
Extra Room 3 Second level 3.96 m X 2.89 m Bedroom 3
Extra Room 4 Second level 3.42 m X 2.66 m Media
Extra Room 5 Basement 5.21 m X 3.5 m Recreational, Games room
Extra Room 6 Basement 5.33 m X 3.35 m Exercise room
Interior
Heating Forced air
Cooling Central air conditioning
Exterior
Garage Yes
Waterfront No
View Y/N No
Total Parking Spaces 2
Private Pool No
Building
Story 2
Sewer Sanitary sewer
Others
Ownership Freehold

GET MORE INFORMATION






