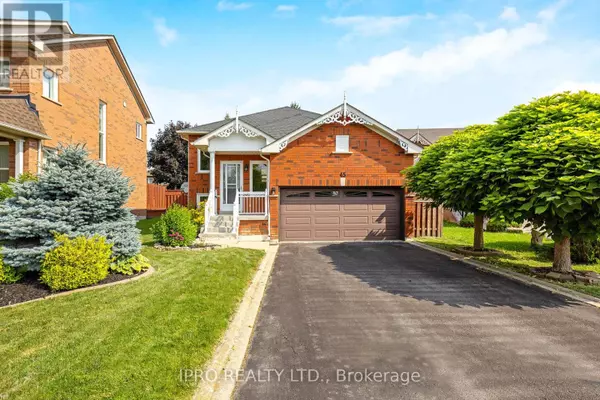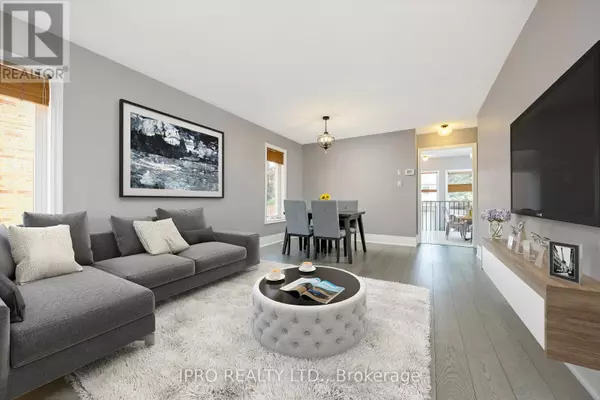
45 FLEMINGTON DRIVE Caledon, ON L7C1B7
4 Beds
2 Baths
UPDATED:
Key Details
Property Type Single Family Home
Sub Type Freehold
Listing Status Active
Purchase Type For Sale
Subdivision Rural Caledon
MLS® Listing ID W9236213
Style Raised bungalow
Bedrooms 4
Originating Board Toronto Regional Real Estate Board
Property Description
Location
Province ON
Rooms
Extra Room 1 Lower level 5.1816 m X 3.7591 m Family room
Extra Room 2 Lower level 3.5558 m X 3.3528 m Bedroom 3
Extra Room 3 Lower level 2.7432 m X 2.9444 m Bedroom 4
Extra Room 4 Main level 5.4864 m X 3.6576 m Living room
Extra Room 5 Main level 5.4864 m X 3.6576 m Dining room
Extra Room 6 Main level 2.5908 m X 2.8956 m Kitchen
Interior
Heating Forced air
Cooling Central air conditioning
Flooring Hardwood, Ceramic
Fireplaces Number 1
Exterior
Garage Yes
Waterfront No
View Y/N No
Total Parking Spaces 7
Private Pool No
Building
Story 1
Sewer Sanitary sewer
Architectural Style Raised bungalow
Others
Ownership Freehold

GET MORE INFORMATION






