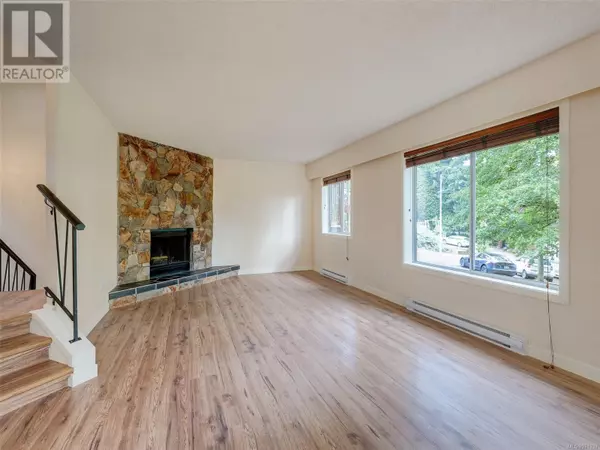
730 SEA TER #4 Victoria, BC V9A3R6
2 Beds
3 Baths
1,736 SqFt
UPDATED:
Key Details
Property Type Townhouse
Sub Type Townhouse
Listing Status Active
Purchase Type For Sale
Square Footage 1,736 sqft
Price per Sqft $515
Subdivision Victoria West
MLS® Listing ID 971939
Bedrooms 2
Condo Fees $400/mo
Originating Board Victoria Real Estate Board
Year Built 1979
Lot Size 2,322 Sqft
Acres 2322.0
Property Description
Location
Province BC
Zoning Residential
Rooms
Extra Room 1 Lower level 7 ft X 7 ft Storage
Extra Room 2 Lower level 7 ft X 5 ft Laundry room
Extra Room 3 Lower level 8 ft X 5 ft Bathroom
Extra Room 4 Lower level 14 ft X 13 ft Bedroom
Extra Room 5 Lower level 8 ft X 5 ft Bathroom
Extra Room 6 Lower level 18 ft X 15 ft Primary Bedroom
Interior
Heating Baseboard heaters,
Cooling None
Fireplaces Number 1
Exterior
Garage Yes
Community Features Pets Allowed, Family Oriented
Waterfront No
View Y/N No
Total Parking Spaces 2
Private Pool No
Others
Ownership Strata
Acceptable Financing Monthly
Listing Terms Monthly

GET MORE INFORMATION






