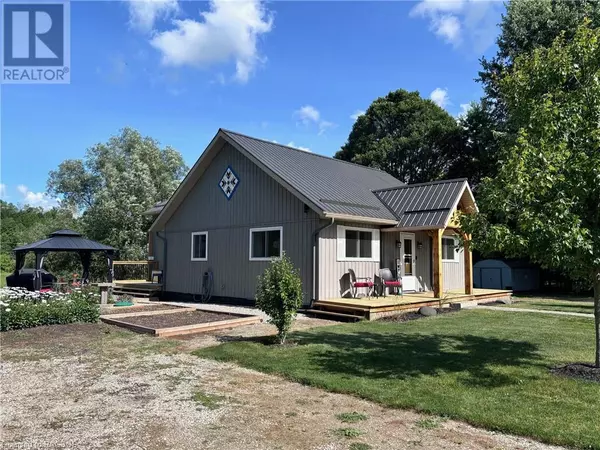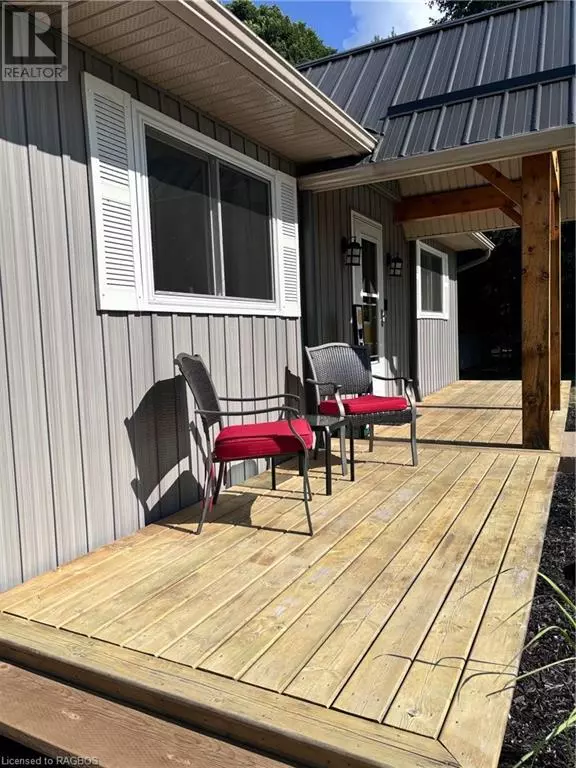
12 DUNDAS Street Paisley, ON N0G2N0
2 Beds
2 Baths
1,166 SqFt
UPDATED:
Key Details
Property Type Single Family Home
Sub Type Freehold
Listing Status Active
Purchase Type For Sale
Square Footage 1,166 sqft
Price per Sqft $497
Subdivision Arran Elderslie
MLS® Listing ID 40624541
Style Bungalow
Bedrooms 2
Originating Board REALTORS® Association of Grey Bruce Owen Sound
Year Built 1910
Property Description
Location
Province ON
Rooms
Extra Room 1 Second level 14'9'' x 11'2'' Bedroom
Extra Room 2 Second level 4'1'' x 8'5'' 3pc Bathroom
Extra Room 3 Lower level 10'3'' x 14'0'' Recreation room
Extra Room 4 Main level 5'11'' x 11'2'' Laundry room
Extra Room 5 Main level 11'1'' x 8'9'' 5pc Bathroom
Extra Room 6 Main level 11'11'' x 12'0'' Primary Bedroom
Interior
Heating Forced air,
Cooling Central air conditioning
Exterior
Garage No
Community Features Community Centre
Waterfront No
View Y/N No
Total Parking Spaces 8
Private Pool No
Building
Lot Description Landscaped
Story 1
Sewer Septic System
Architectural Style Bungalow
Others
Ownership Freehold

GET MORE INFORMATION






