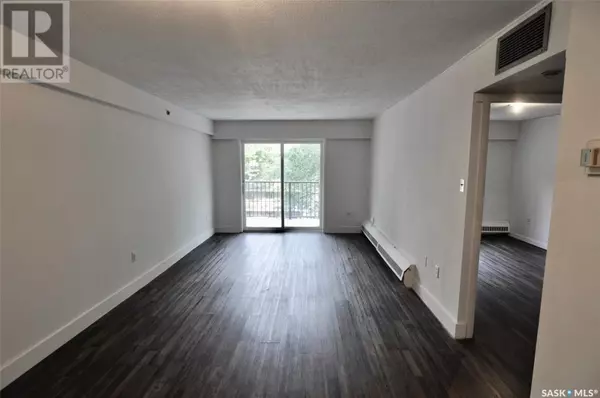
205 537 4TH AVENUE N Saskatoon, SK S7K2M6
1 Bed
1 Bath
732 SqFt
UPDATED:
Key Details
Property Type Condo
Sub Type Condominium/Strata
Listing Status Active
Purchase Type For Sale
Square Footage 732 sqft
Price per Sqft $218
Subdivision City Park
MLS® Listing ID SK977727
Style High rise
Bedrooms 1
Condo Fees $389/mo
Originating Board Saskatchewan REALTORS® Association
Year Built 1967
Property Description
Location
Province SK
Rooms
Extra Room 1 Main level 8'10 x 10'1 Kitchen
Extra Room 2 Main level 11'1 x 13'2 Living room
Extra Room 3 Main level 7'8 x 11'1 Dining room
Extra Room 4 Main level 12'11 x 12'11 Bedroom
Extra Room 5 Main level Measurements not available 4pc Bathroom
Extra Room 6 Main level 4'11 x 10'1 Laundry room
Interior
Heating Hot Water
Cooling Central air conditioning
Exterior
Garage No
Community Features Pets Allowed With Restrictions
Waterfront No
View Y/N No
Private Pool No
Building
Architectural Style High rise
Others
Ownership Condominium/Strata

GET MORE INFORMATION






