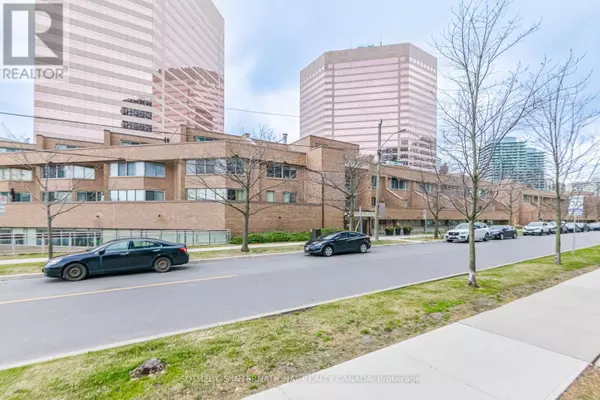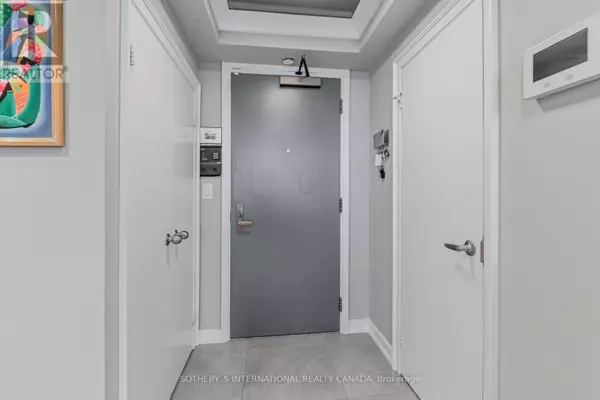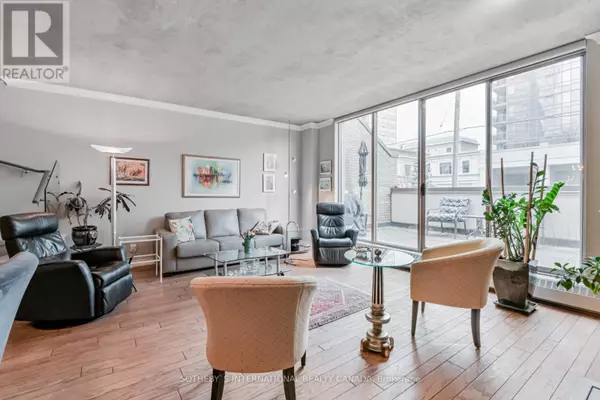
3 Duplex AVE #108 Toronto (newtonbrook West), ON M2M4G6
3 Beds
3 Baths
1,799 SqFt
UPDATED:
Key Details
Property Type Condo
Sub Type Condominium/Strata
Listing Status Active
Purchase Type For Sale
Square Footage 1,799 sqft
Price per Sqft $441
Subdivision Newtonbrook West
MLS® Listing ID C9053321
Bedrooms 3
Half Baths 1
Condo Fees $2,291/mo
Originating Board Toronto Regional Real Estate Board
Property Description
Location
Province ON
Rooms
Extra Room 1 Second level 5.48 m X 3.38 m Bedroom 2
Extra Room 2 Second level 5.76 m X 4.78 m Bedroom 3
Extra Room 3 Second level 2.4 m X 1.67 m Laundry room
Extra Room 4 Third level 5.6 m X 4.78 m Other
Extra Room 5 Third level 4.72 m X 4.17 m Primary Bedroom
Extra Room 6 Third level 3.07 m X 2.47 m Sitting room
Interior
Heating Radiant heat
Cooling Central air conditioning
Flooring Tile, Hardwood, Carpeted
Exterior
Garage Yes
Community Features Pets not Allowed
Waterfront No
View Y/N No
Total Parking Spaces 2
Private Pool No
Building
Story 3
Others
Ownership Condominium/Strata

GET MORE INFORMATION






