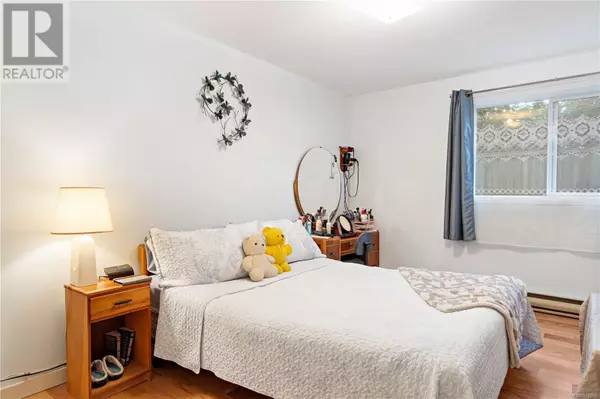
3185 Barons RD #112 Nanaimo, BC V9T5T3
2 Beds
1 Bath
1,034 SqFt
UPDATED:
Key Details
Property Type Condo
Sub Type Strata
Listing Status Active
Purchase Type For Sale
Square Footage 1,034 sqft
Price per Sqft $290
Subdivision Uplands
MLS® Listing ID 970890
Bedrooms 2
Condo Fees $490/mo
Originating Board Vancouver Island Real Estate Board
Year Built 1989
Property Description
Location
Province BC
Zoning Residential
Rooms
Extra Room 1 Main level 12'0 x 4'6 Patio
Extra Room 2 Main level 18'11 x 11'7 Living room
Extra Room 3 Main level 10'0 x 9'1 Dining room
Extra Room 4 Main level 11'6 x 9'7 Kitchen
Extra Room 5 Main level 11'5 x 9'8 Bedroom
Extra Room 6 Main level 13'10 x 9'11 Primary Bedroom
Interior
Heating Baseboard heaters,
Cooling None
Exterior
Garage No
Community Features Pets Allowed With Restrictions, Family Oriented
Waterfront No
View Y/N No
Total Parking Spaces 1
Private Pool No
Others
Ownership Strata
Acceptable Financing Monthly
Listing Terms Monthly

GET MORE INFORMATION






