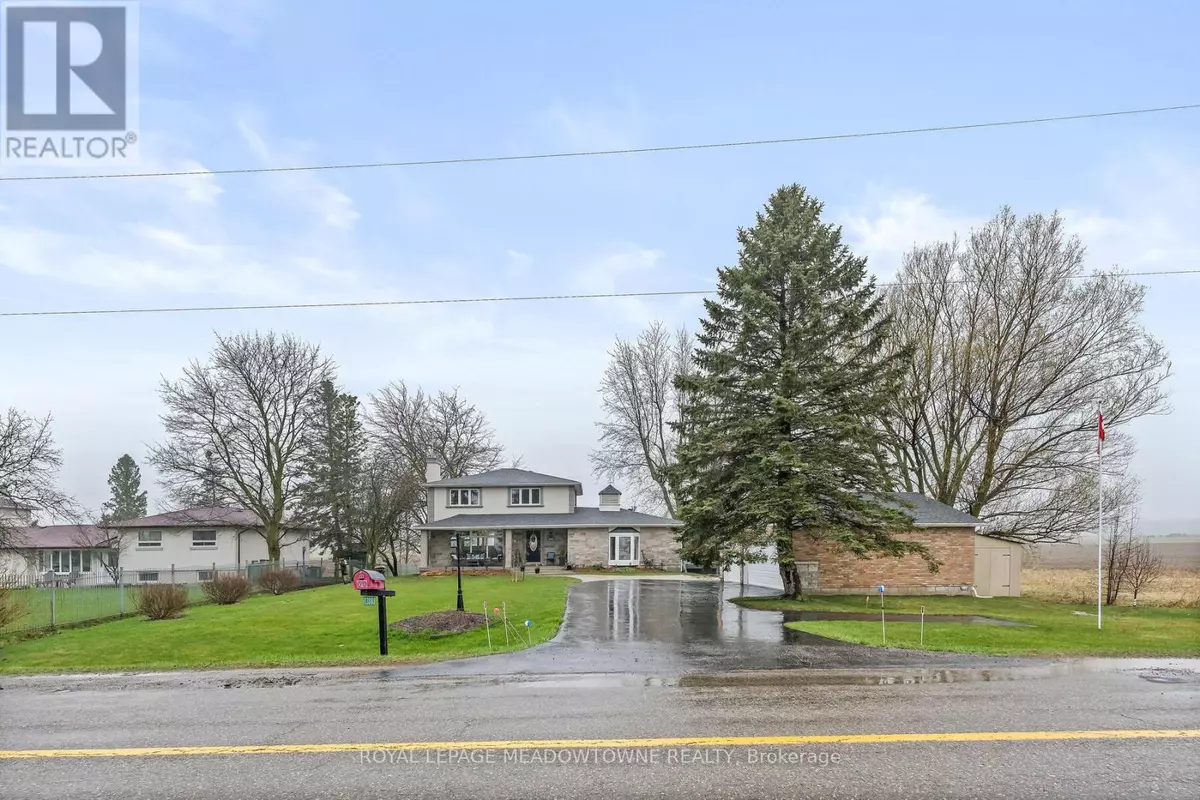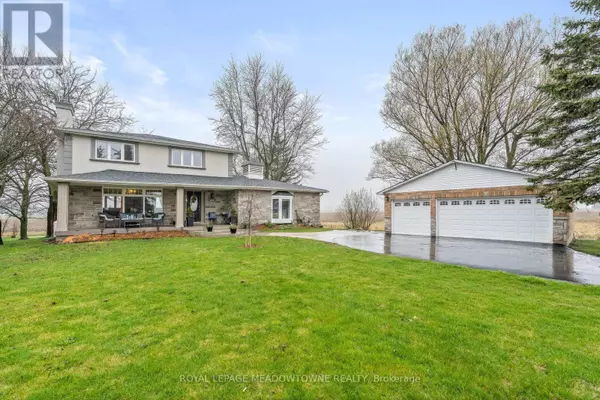
13088 HERITAGE ROAD Caledon, ON L7C1T4
4 Beds
3 Baths
UPDATED:
Key Details
Property Type Single Family Home
Sub Type Freehold
Listing Status Active
Purchase Type For Sale
Subdivision Rural Caledon
MLS® Listing ID W9039876
Bedrooms 4
Half Baths 1
Originating Board Toronto Regional Real Estate Board
Property Description
Location
Province ON
Rooms
Extra Room 1 Second level 6.1 m X 3.2 m Primary Bedroom
Extra Room 2 Second level 3.81 m X 3.41 m Bedroom 2
Extra Room 3 Second level 3.29 m X 3.11 m Bedroom 3
Extra Room 4 Basement 3.6 m X 3.35 m Bedroom 4
Extra Room 5 Basement 6.88 m X 3.35 m Family room
Extra Room 6 Basement Measurements not available Laundry room
Interior
Heating Radiant heat
Cooling Central air conditioning
Flooring Hardwood, Carpeted
Exterior
Garage Yes
Community Features School Bus
Waterfront No
View Y/N Yes
View View
Total Parking Spaces 10
Private Pool No
Building
Story 2
Sewer Septic System
Others
Ownership Freehold

GET MORE INFORMATION






