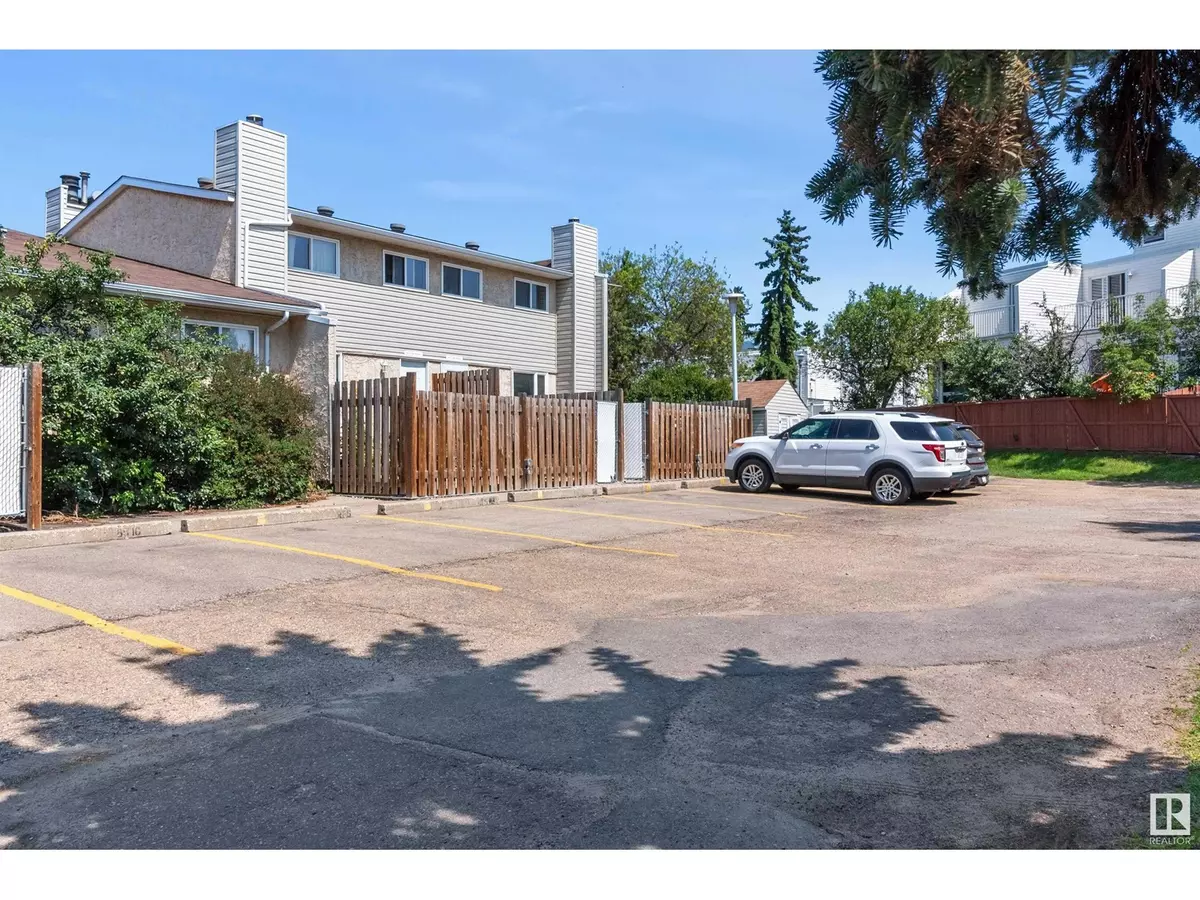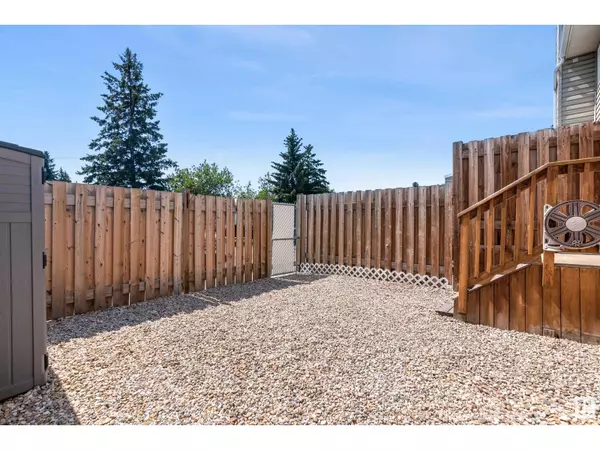REQUEST A TOUR If you would like to see this home without being there in person, select the "Virtual Tour" option and your agent will contact you to discuss available opportunities.
In-PersonVirtual Tour

$ 176,500
Est. payment /mo
Price Dropped by $5K
8612 38A AV NW Edmonton, AB T6K2Z9
2 Beds
1 Bath
975 SqFt
UPDATED:
Key Details
Property Type Townhouse
Sub Type Townhouse
Listing Status Active
Purchase Type For Sale
Square Footage 975 sqft
Price per Sqft $181
Subdivision Richfield
MLS® Listing ID E4397340
Bedrooms 2
Condo Fees $295/mo
Originating Board REALTORS® Association of Edmonton
Year Built 1976
Lot Size 2,836 Sqft
Acres 2836.721
Property Description
Spacious and bright corner unit townhome is located in a family oriented community. Cedar Court complex is close ( minutes walk ) to schools, Millbourne Mall, bank, restaurants and parks. Minutes drive to Costco! Easy access to Whitemud Drive & Anthony Henday. This 2 storey unit has a low maintenance fenced private yard. It is possible to cover the rocks on the front yard to a patio/deck. The living room has laminate floor & a wood burning fireplace. Dining area has a window with a view of open space & trees. Galley kitchen is functional! The upper floor has 2 good sized bedrooms + a 4-piece full bathroom with new tub surround. Lots of storage space in the partly finished basement. Great starter home! (id:24570)
Location
Province AB
Rooms
Extra Room 1 Main level 4.34 3.97 Living room
Extra Room 2 Main level 2.79 2.46 Dining room
Extra Room 3 Main level 2.93 2.13 Kitchen
Extra Room 4 Upper Level 4.82 3.00 Primary Bedroom
Extra Room 5 Upper Level 3.69 2.75 Bedroom 2
Interior
Heating Forced air
Fireplaces Type Corner
Exterior
Garage No
Waterfront No
View Y/N No
Private Pool No
Building
Story 2
Others
Ownership Condominium/Strata

GET MORE INFORMATION






