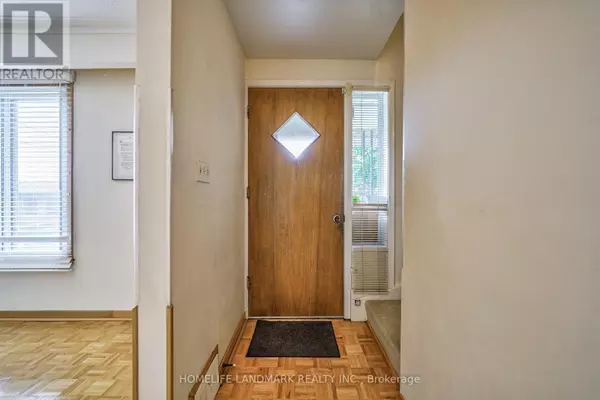
796 DAVENPORT ROAD Toronto (wychwood), ON M6G2B3
4 Beds
2 Baths
1,499 SqFt
UPDATED:
Key Details
Property Type Single Family Home
Sub Type Freehold
Listing Status Active
Purchase Type For Sale
Square Footage 1,499 sqft
Price per Sqft $999
Subdivision Wychwood
MLS® Listing ID C9016662
Bedrooms 4
Half Baths 1
Originating Board Toronto Regional Real Estate Board
Property Description
Location
Province ON
Rooms
Extra Room 1 Second level 4.27 m X 3.96 m Primary Bedroom
Extra Room 2 Second level 2.49 m X 3.35 m Bedroom 2
Extra Room 3 Second level 3.43 m X 2.29 m Bedroom 3
Extra Room 4 Second level 3.76 m X 3.43 m Bedroom 4
Extra Room 5 Basement 3.18 m X 3.05 m Laundry room
Extra Room 6 Ground level 4.72 m X 3.91 m Living room
Interior
Heating Forced air
Cooling Central air conditioning
Flooring Parquet, Hardwood
Exterior
Garage Yes
Community Features Community Centre
Waterfront No
View Y/N No
Total Parking Spaces 2
Private Pool No
Building
Story 2
Sewer Sanitary sewer
Others
Ownership Freehold

GET MORE INFORMATION






