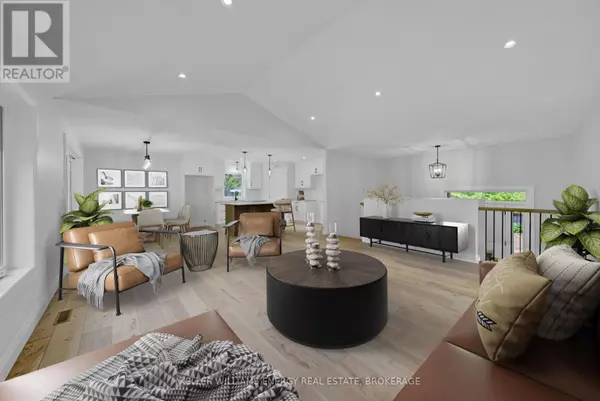
125 POTTER ROAD Quinte West, ON K8V5P6
3 Beds
3 Baths
1,499 SqFt
UPDATED:
Key Details
Property Type Single Family Home
Sub Type Freehold
Listing Status Active
Purchase Type For Sale
Square Footage 1,499 sqft
Price per Sqft $560
MLS® Listing ID X8488770
Style Bungalow
Bedrooms 3
Originating Board Central Lakes Association of REALTORS®
Property Description
Location
Province ON
Rooms
Extra Room 1 Main level 4.572 m X 1.524 m Foyer
Extra Room 2 Main level 3.88 m X 3.3528 m Kitchen
Extra Room 3 Main level 3.962 m X 3.2512 m Dining room
Extra Room 4 Main level 5.232 m X 4.572 m Great room
Extra Room 5 Main level 4.064 m X 3.657 m Primary Bedroom
Extra Room 6 Main level 3.2512 m X 1.524 m Bathroom
Interior
Heating Forced air
Cooling Central air conditioning, Air exchanger
Exterior
Garage Yes
Waterfront No
View Y/N No
Total Parking Spaces 6
Private Pool No
Building
Story 1
Sewer Septic System
Architectural Style Bungalow
Others
Ownership Freehold

GET MORE INFORMATION






