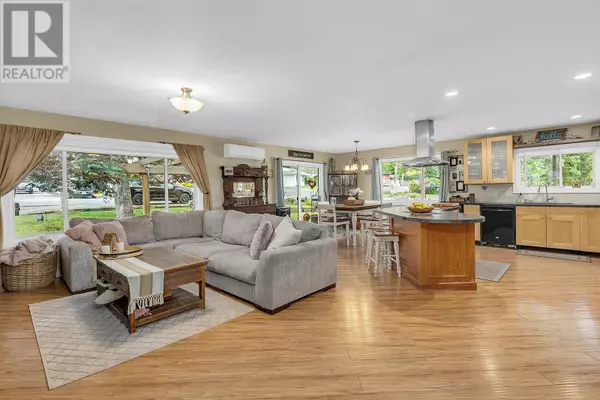
504 Stanley Crescent Kelowna, BC V1W4L8
3 Beds
3 Baths
2,393 SqFt
UPDATED:
Key Details
Property Type Single Family Home
Sub Type Freehold
Listing Status Active
Purchase Type For Sale
Square Footage 2,393 sqft
Price per Sqft $365
Subdivision Upper Mission
MLS® Listing ID 10315337
Style Split level entry
Bedrooms 3
Originating Board Association of Interior REALTORS®
Year Built 1977
Lot Size 10,018 Sqft
Acres 10018.8
Property Description
Location
Province BC
Zoning Unknown
Rooms
Extra Room 1 Second level 14'5'' x 14'6'' Primary Bedroom
Extra Room 2 Second level 12'2'' x 17'5'' Den
Extra Room 3 Second level 7'4'' x 6'5'' 3pc Ensuite bath
Extra Room 4 Second level 5'7'' x 10'6'' 5pc Bathroom
Extra Room 5 Third level 8'4'' x 21'3'' Bedroom
Extra Room 6 Third level 11'9'' x 14'2'' Bedroom
Interior
Heating Baseboard heaters,
Cooling Wall unit, Window air conditioner
Fireplaces Type Unknown, Conventional
Exterior
Garage No
Waterfront No
View Y/N No
Total Parking Spaces 4
Private Pool No
Building
Lot Description Wooded area
Story 4
Sewer Septic tank
Architectural Style Split level entry
Others
Ownership Freehold

GET MORE INFORMATION






