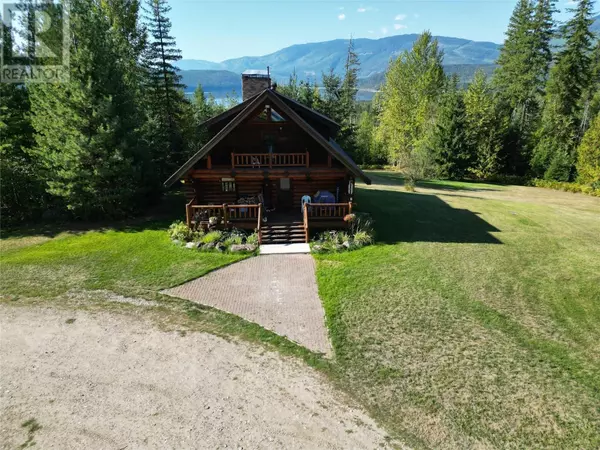
1361 Horning Road Seymour Arm, BC V0E1M0
2 Beds
3 Baths
2,672 SqFt
UPDATED:
Key Details
Property Type Single Family Home
Sub Type Freehold
Listing Status Active
Purchase Type For Sale
Square Footage 2,672 sqft
Price per Sqft $364
Subdivision Shus./Anstey/Sey.
MLS® Listing ID 10314370
Bedrooms 2
Originating Board Association of Interior REALTORS®
Year Built 1987
Lot Size 4.780 Acres
Acres 208216.8
Property Description
Location
Province BC
Zoning Agricultural
Rooms
Extra Room 1 Second level 8'4'' x 4'7'' Other
Extra Room 2 Second level 8'3'' x 12'3'' 4pc Ensuite bath
Extra Room 3 Second level 17'0'' x 13'4'' Primary Bedroom
Extra Room 4 Basement 7'6'' x 5'0'' Storage
Extra Room 5 Basement 15'0'' x 13'0'' Utility room
Extra Room 6 Basement 12'6'' x 15'0'' 3pc Bathroom
Interior
Heating Heat Pump, Hot Water, Stove, See remarks
Flooring Hardwood, Tile
Fireplaces Type Free Standing Metal
Exterior
Garage Yes
Garage Spaces 4.0
Garage Description 4
Community Features Rural Setting
Waterfront Yes
View Y/N Yes
View Lake view, Mountain view
Roof Type Unknown
Total Parking Spaces 12
Private Pool No
Building
Lot Description Landscaped, Level, Sloping, Wooded area
Story 2
Sewer Septic tank
Others
Ownership Freehold

GET MORE INFORMATION






