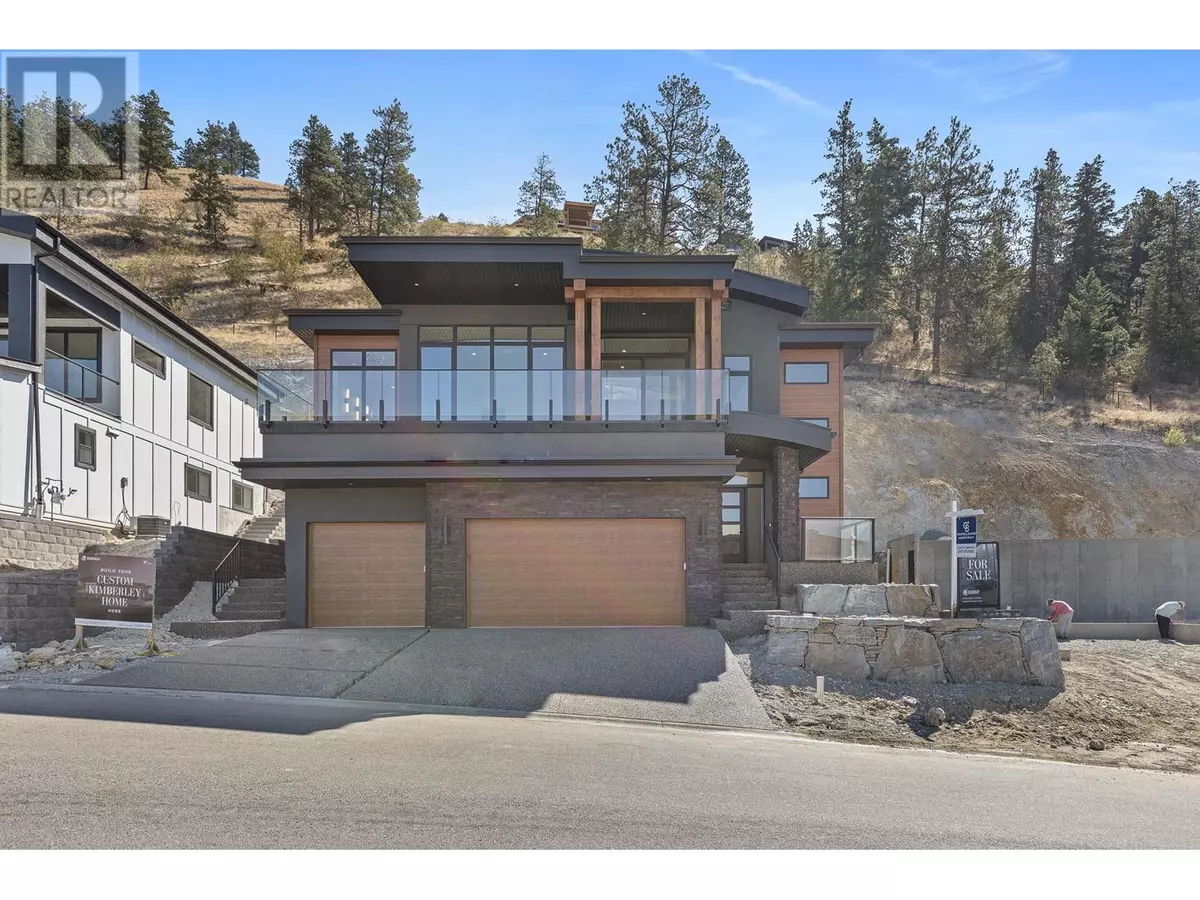
1141 Lone Pine Drive Kelowna, BC V1P1M7
5 Beds
4 Baths
3,115 SqFt
UPDATED:
Key Details
Property Type Single Family Home
Sub Type Freehold
Listing Status Active
Purchase Type For Sale
Square Footage 3,115 sqft
Price per Sqft $449
Subdivision Black Mountain
MLS® Listing ID 10311354
Style Ranch
Bedrooms 5
Originating Board Association of Interior REALTORS®
Year Built 2023
Lot Size 8,276 Sqft
Acres 8276.4
Property Description
Location
Province BC
Zoning Unknown
Rooms
Extra Room 1 Second level 8'10'' x 8'6'' Full bathroom
Extra Room 2 Second level 6'10'' x 10'10'' 5pc Ensuite bath
Extra Room 3 Second level 14'8'' x 16'7'' Living room
Extra Room 4 Second level 20'1'' x 10'5'' Dining room
Extra Room 5 Second level 20'0'' x 14'0'' Kitchen
Extra Room 6 Second level 11'6'' x 10'4'' Bedroom
Interior
Heating Baseboard heaters, Forced air, See remarks
Cooling Central air conditioning
Flooring Carpeted, Hardwood, Laminate
Fireplaces Type Unknown
Exterior
Garage Yes
Garage Spaces 3.0
Garage Description 3
Community Features Family Oriented
Waterfront No
View Y/N Yes
View City view, Lake view, Mountain view, View (panoramic)
Roof Type Unknown
Total Parking Spaces 3
Private Pool No
Building
Story 2
Sewer Municipal sewage system
Architectural Style Ranch
Others
Ownership Freehold

GET MORE INFORMATION






