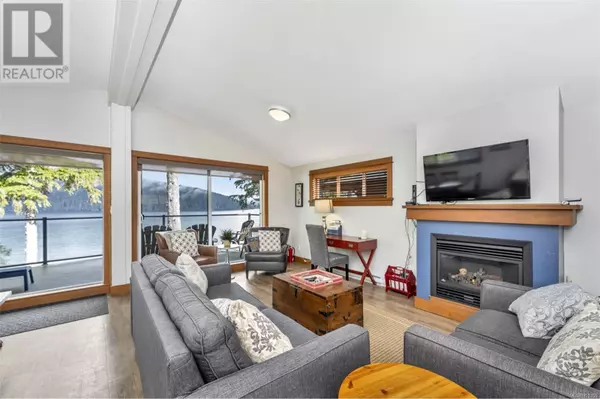
6596 Baird RD #250 Port Renfrew, BC V0S1K0
3 Beds
2 Baths
1,312 SqFt
UPDATED:
Key Details
Property Type Condo
Sub Type Strata
Listing Status Active
Purchase Type For Sale
Square Footage 1,312 sqft
Price per Sqft $685
Subdivision Wild Coast Cottages
MLS® Listing ID 951355
Style Westcoast
Bedrooms 3
Condo Fees $575/mo
Originating Board Victoria Real Estate Board
Year Built 2014
Lot Size 3,703 Sqft
Acres 3703.0
Property Description
Location
Province BC
Zoning Residential/Commercial
Rooms
Extra Room 1 Lower level 5' x 8' Laundry room
Extra Room 2 Lower level 8' x 8' Bathroom
Extra Room 3 Lower level 14' x 11' Bedroom
Extra Room 4 Lower level 12' x 11' Bedroom
Extra Room 5 Lower level 12' x 11' Bedroom
Extra Room 6 Main level 15' x 4' Porch
Interior
Heating Baseboard heaters,
Cooling None
Fireplaces Number 1
Exterior
Garage No
Community Features Pets Allowed, Family Oriented
Waterfront Yes
View Y/N Yes
View Mountain view, Ocean view, Valley view
Private Pool No
Building
Architectural Style Westcoast
Others
Ownership Strata
Acceptable Financing Monthly
Listing Terms Monthly

GET MORE INFORMATION






